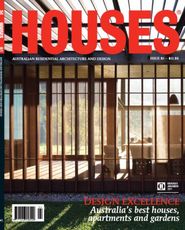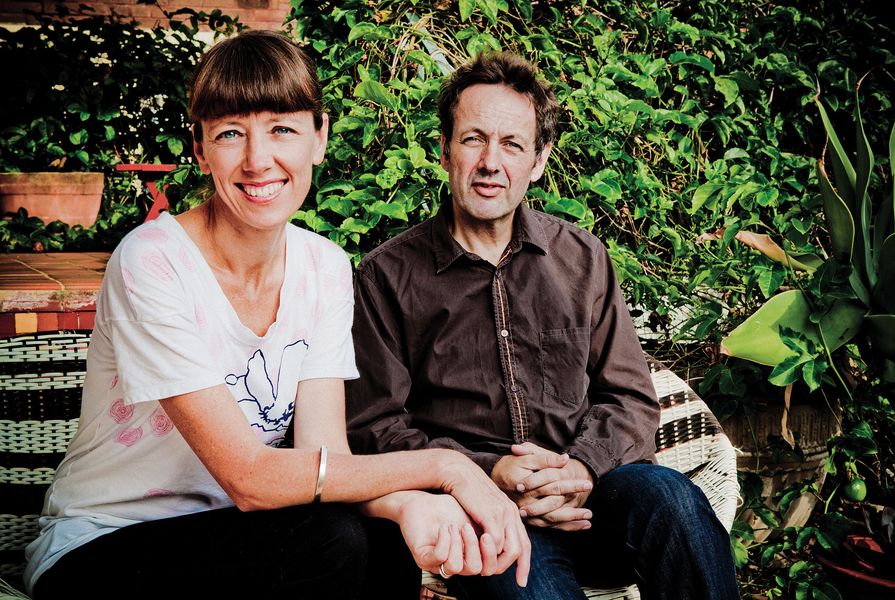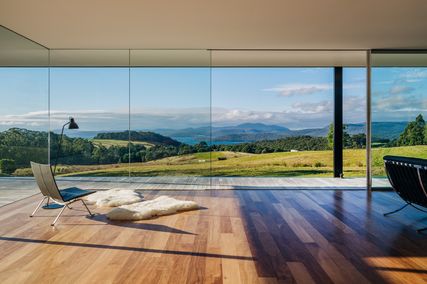I first met Rachel Neeson in 1996 when she was working at Hill Thalis. I was a nervous student apprentice. Rachel was a recent graduate, but her intellect and presence belied her few years in practice. Her shrewd judgment and stratospherically high standards were leavened by her utterly engaging personal manner. She quickly became my mentor. I worked with Rachel on large urban projects and sat next to her in the studio, where she also ran her individual practice. When she left the office I would sidle over and scrutinize the tiny balsa models she made of these private commissions, mesmerized by her effortless ability to move between the serious concerns of architecture and urbanism and the delightful whimsy of her small domestic works.
I met her partner Nick Murcutt around this time, when I went to his practice for a week to make a model for him while he was busy and we were short on work. It was easy to see why they were drawn to each other. Nick was wildly intelligent and charismatic. I still recall watching him sit down to review the model that I had made for him, focusing on a very small part of it and unfurling a seemingly endless series of beautiful trajectories for its resolution. I can only interpret this as a sort of magic that was unique to Nick, but he also seemed able to amplify this skill in those around him.
Nick and Rachel formally joined their practices in 2004 and very quickly their combined practice exceeded even Rachel’s standards. A perceptive, engaging and ambitious portfolio of work evolved. They won the Institute’s NSW Wilkinson Award in 2007 for the Five Dock House and again in 2009 for the Whale Beach House. Increasingly prestigious commissions for important works followed, many due for completion later this year.
When I spoke to Nick and Rachel about this profile, Nick was very unwell. He had been diagnosed with lung cancer just seven months before and had endured a ferocious struggle with his illness. He was aware that time was limited. Despite his extreme fatigue, his intuitive intelligence still sparkled and I have pages and pages of hastily scribbled notes that record his and Rachel’s beautiful reflections on their architectural thinking. Nick died at home a few short weeks later.
Castlecrag, Sydney, NSW: The house uses bricks recycled from the client’s grandfather’s house.
Image: Brett Boardman
It is beyond my skills as a writer to honour Nick, Rachel or their extraordinary body of work in a manner befitting their talent and achievements, but I would like to try to honour the discussion we had and to talk about a few themes that characterize their passionate pursuit of architectural ideas and charge us with optimism about the work that Rachel and her practice will continue.
First, we talked about bricks. In one of their earliest joint works, the Shipwreck Lookout at Homebush Bay, they formed an inclined viewing platform from the serrated geometries of aggregated brick units and fringed it with tumbled piles of recycled bricks, which allowed it to bleed gently into the tidal zone. The material possibilities of brick are explored again and again in their subsequent work. The crisp, smooth, brick container of the Five Dock House accentuates its uncharacteristically succinct suburban form. In the Castlecrag House, bricks were reused from the client’s grandfather’s house, in patterns that evoke the memory of a stand of angophoras that used to cast shadows from a neighbouring property. Then there are the enclosing walls of the courtyard houses in their Think Brick competition proposal, in which the patina of old bricks lends the repetitive modules of a multiple housing project the comforting echoes of former occupation.
Think Brick proposal: The patina of old bricks gives the repetitive modules of a multiple housing project a sense of former occupation.
Through the exploration of singular domestic works, they have assembled a broader thesis about the renewal and transformation of urban patterns. The Five Dock House radically elongates its footprint to heighten the relationship between house and garden, while potentially allowing two houses to occupy the space of one. Zac’s House colonizes a forgotten zone at the rear of a long suburban block, suggesting ways in which tiny, joyful dwellings can infiltrate suburban spaces as a communal living model for multi-generational families.
The complicated beauty of place is honoured in specific ways by different houses. The Woolwich House deftly slots into its suburban setting and loosely aggregates informal garden spaces to form a gentle suburban coherence. The Castlecrag House and Whale Beach House intricately carve and sculpt bedrock – a form of constructed artifice that naturally accommodates daily living patterns. The North Avoca House forms its own topography – a lightweight, spotted gum pavilion that launches up and trickles down a series of footholds it establishes on a sloping site.
Whale Beach, Central Coast, NSW: The house intricately carves and sculpts bedrock.
Image: Brett Boardman
We talked last about the beauty of semi-completion. Architects adore the textural richness of a project under construction, sensing in it a visceral honesty that is too often muted by needlessly prissy “finishing,” which insulates us from our basic sensory awareness. Neeson Murcutt makes spaces of invitation, where we are prompted to live fully and wonderfully. Despite the rigorous intellectual agenda latent in all of their work, the spaces never impose but are offered for completion in unscripted ways by the lives of their occupants.
Every work that the practice undertakes is pushed to the edges of its potential to unlock the broader artistic and intellectual contribution it can make to the discipline of architecture. This year Neeson Murcutt will complete its most important works to date, projects that will reinforce the practice’s position at the forefront of the profession. Inconceivably, Nick will not be here to witness it, but Rachel and her team will still be weaving the beautifully rich threads that unite their remarkable body of work, and in doing so will intensify and honour the architectural project that they began together.
Source

People
Published online: 13 Sep 2011
Words:
Laura Harding
Images:
Brett Boardman
Issue
Houses, August 2011




























