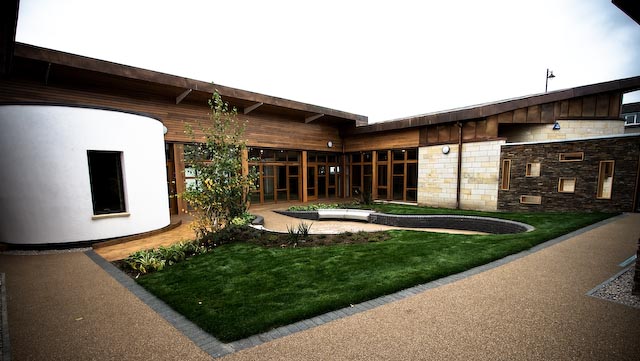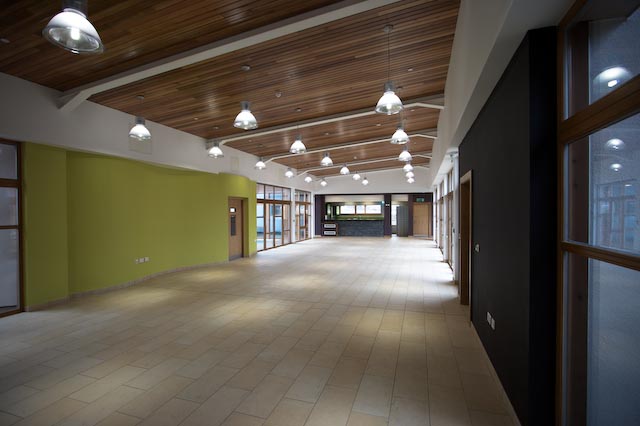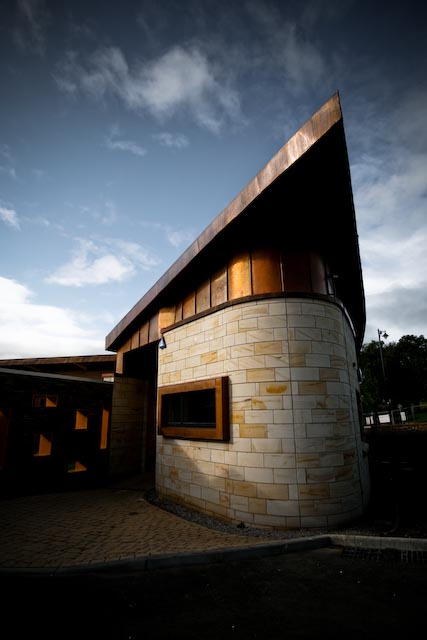Cumbernauld Village Children’s House was completed in September 2009, with the official opening in November. This is the third children’s House completed for North Lanarkshire Council‘s Social Work department this year and marks the succesful completion of an ambitious modernisation programme which has taken nearly 5 years.
The rich pallette of materials employed in this project was infuenced by the mix of materials found in the village context.

The form is derived through a mix of site constraints and the requirements of the brief. Two courtyards provide safe play areas open diectly into a commnal living space. The white rendered object houses a quiet room and a similar room houses the resource room in the neighbouring courtyard.

The large communal living area opens on both sides to the courtyards and provides a flexible living space which is easily supevised without being overbearing. The houses are home to children of varying ages and designed to provide a safe place they can call home for however long they are there.

![Reblog this post [with Zemanta]](https://i0.wp.com/img.zemanta.com/reblog_e.png)








0 Responses to “Cumbernauld Village Children’s House”