While at Molly’s place, I took some photos of her setup on five, wooded acres designed for a home stable run by 1-2 people. What I like about her design is that it makes it easy for one person to feed and move horses. It may not look glamourous but it is highly functional.
This is a L-shaped stall arrangement. There are four stalls: two 12×12 complete stalls (left, similar to a shedrow) with a 4′ overhang and two more stalls (right, similar to a loafing shed), one 12×16, another 12×20, with a more open design.

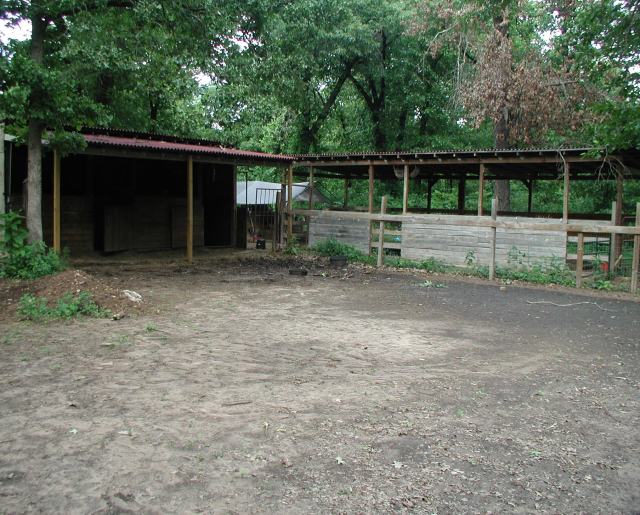
Behind the 12×12 stalls (left section) is a covered storage area where you could store feed, stall cleaning equipment and other supplies, even a horse trailer. This area opens to a dry lot that is fence enclosed, which could be designed large enough to be a small riding area (such as a 40′ square) or be used as drylot or medical recovery area (limited turnout).

Cover over two 12x12 stalls opens to alley
Views of the roofline interior of the open “mare” hotel stalls. This is built like many loafing shed designs with a slight slope to a basic roofline. BTW the roof product is not metal (which would sound horrible in a thunderstorm) but a product like Ondura which comes in sheets, goes up easily, has a softer impact sound and comes in different colors.
The end of the alley opens to a fenced channel which is large enough to allow some grazing. Horses can be moved as a group without halters from stalls into this area, and then into the arena.
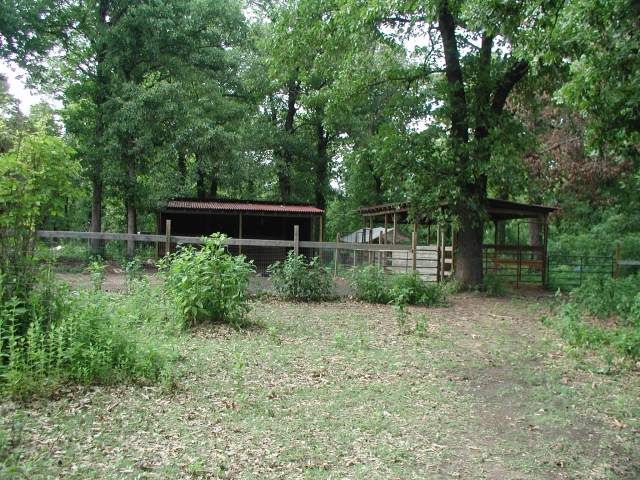
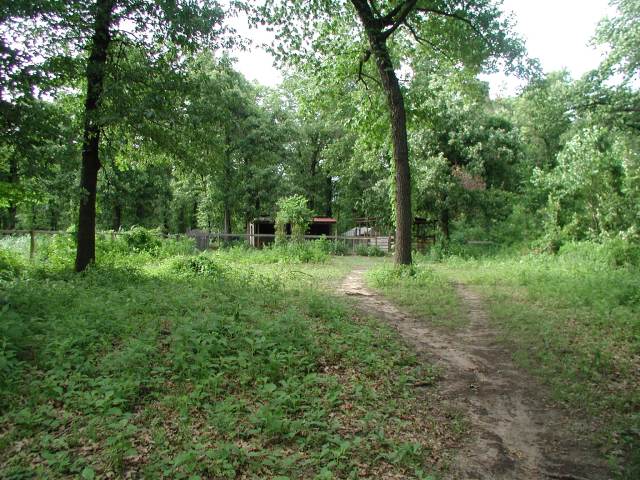
view from arena to stables, via the fenced channel
-
easy to move horses
-
affordable (total $2,000 for both sides of the L-shaped barn)
-
can be built in stages
-
ideal for small properties
-
larger stall sizes (personally I love the 12×20!)
-
The barn open area faces the house so horses can be visually checked from a distance.
-
The arena is close enough that you can view it from the house.
-
Storage for hay and feed is easily accessed but not accessibly by horses.
-
designed for horses who need limited grass (they are fed round bale hay in the arena)


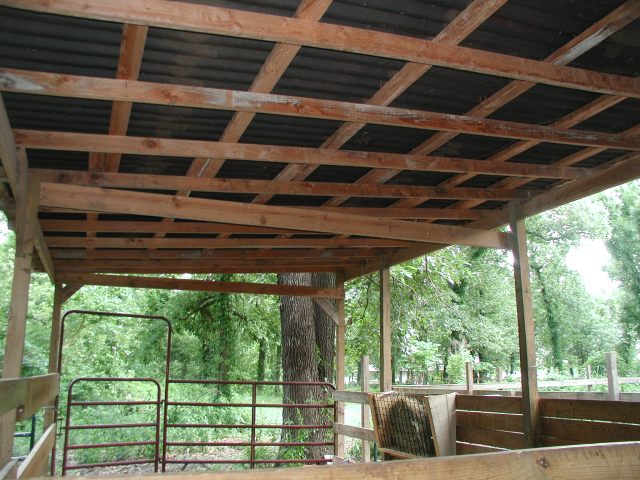
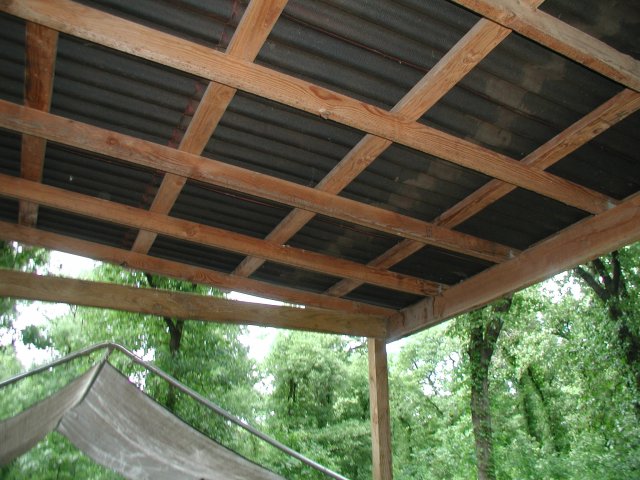

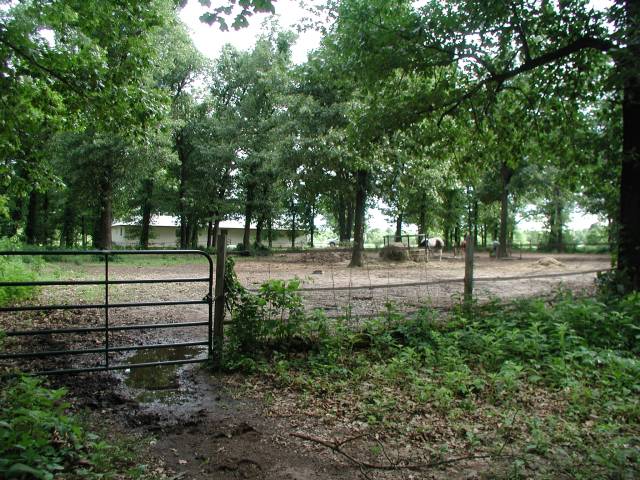

I like this set up for a small property. I’ll definitely be considering something similar when we finally buy our horse property.
I should have mentioned that because I live in a relatively warm part of the U.S., a lot of indoor cover is not really needed for most of the year. The back of the storage faces North.
You could do an alley past the hay/storage, and go up to another pasture.
Pingback: More horses need a parallel stall arrangement « Horse Ideology
Pingback: More horses need a parallel stall arrangement | horseideology