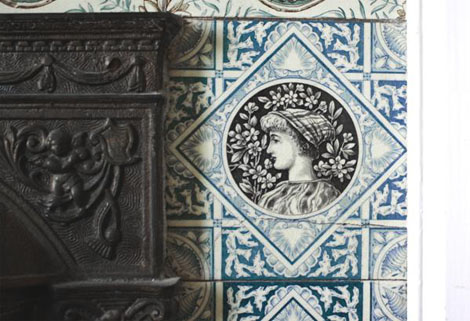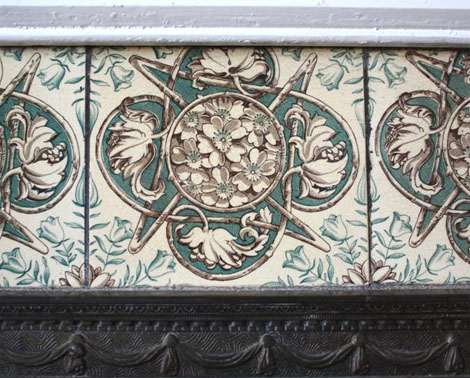The Six Fireplaces of ‘Jolimont’
Fireplace 4:
Jolimont has six fireplaces. Three were downstairs, in the original Drawing Room, Dining Room and Library. Three were upstairs in the three principal bedrooms. Other rooms were heated with stoves, or merely with the hallway stovepipe running through the room along the ceiling as it made its way to the nearest chimney. After inspecting where these old stovepipes had passed through walls, it is amazing that the house did not burn down in the past!
 Upstairs at Jolimont the three bedroom mantelpieces were simpler, and lacked the overmantels of the larger, downstairs fireplaces. The mantelpieces, and indeed all the woodwork upstairs, were originally finished like the downstairs woodwork – clear red cedar, with either varnish or shellac protecting the wood trim. The woodwork had been painted as early as the 1920’s, and was kept painted during the preservation work on the house as it provided a lighter, cleaner look for the bedrooms of a family house.
Upstairs at Jolimont the three bedroom mantelpieces were simpler, and lacked the overmantels of the larger, downstairs fireplaces. The mantelpieces, and indeed all the woodwork upstairs, were originally finished like the downstairs woodwork – clear red cedar, with either varnish or shellac protecting the wood trim. The woodwork had been painted as early as the 1920’s, and was kept painted during the preservation work on the house as it provided a lighter, cleaner look for the bedrooms of a family house.
The wallpaper surrounding the fireplace is William Morris’ St. James’s Damask wallpaper, which he designed in 1881. It is available in three colourways, including this one in ivory on putty, from www.CharlesRupertDesigns.com.

The tiles on this fireplace are a combination of two designs. Two variations of ladies’ faces and six top tiles of intertwined branches and flowers add interest. If you look closely, you can see that the bottom left ‘face’ tile matches those on the right of the fireplace, and not those four tiles above it.
Did the tile shop run out of right-facing faces in 1892? Did they ship the wrong number of tiles? Was the Bainbridge family in a hurry to complete the house? Or did it matter, if the bedroom was only meant for a child? Another unexplainable quirk comes to light!

Four of the left hand side tiles match this face. A classic beauty, wreathed in fruit, and bordered by blue seashells and coral – an appropriate motif for a house so close to the ocean.

The right side face tiles look to the left. The ladies wear what looks like a tartan scarf on their hair, and are surrounded by flowers. Again, she is surrounded by seashells and coral designs enclosed in a trellis design.

Above the cast iron fireplace insert are six tiles of a rustic design, with intertwined branches and sprays of flowers in both the centre design and at the corners of each tile.

The rustic design theme is carried out in the design of the “summer front” of the fireplace. The rural scene of a couple riding in a bullock cart through recently harvested fields, with birds in the sky above, would have been particularly suitable when “Jolimont” was built, as the house originally looked over farmland to the ocean beyond, before later development replaced the farmland with rooftops and trees.
Designed to be placed over the fireplace when it is not being used, a “summer front” was designed to be decorative way of preventing drafts from coming down the chimney. They are not to be placed over the fireplace when the fire is burning, as this will cause severe damage to the “summer front”. The golden finish of the “summer front” is the result of the cast iron being given a bronze wash when it was originally made. These finishes are rare to find today, as they can be polished off, and usually have been in their history.

The hearth of this fireplace is made of hexagonal field tiles with a border of 3” x 6” border tiles in an Anglo-japanese bamboo design in teal blue, with 3” x 3” square complementary tiles to turn the corner.
The hearth tiles have been cracked over the years, and have been recently repaired with epoxy putty to fill missing voids and epoxy cement to repair cracks. Some of the damage would have been done many years ago by children dropping the heavy cast iron summer front onto the tiled hearth.
Keeping and repairing the actual tiles, even though they were damaged, was deemed better from a heritage preservation point of view, as they form part of the original history and story of the house.






