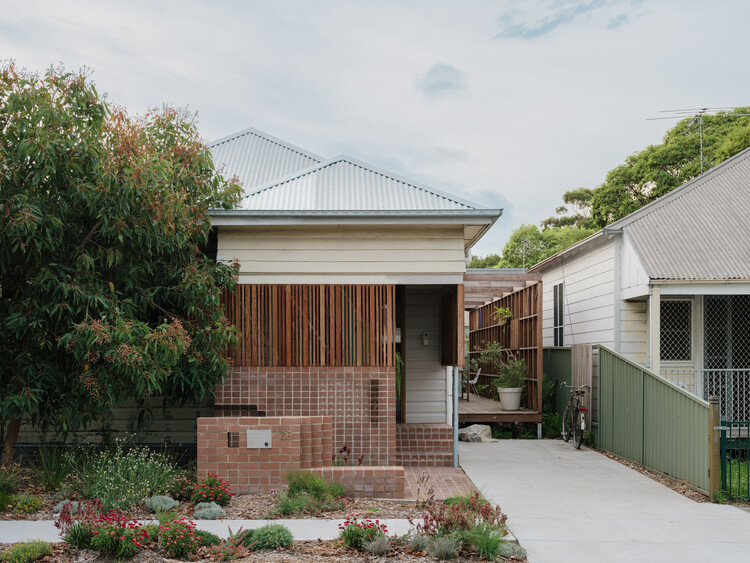
As the demand for affordable housing grows and the availability of low-cost properties diminishes, stakeholders in housing must become more innovative in their approach to social housing development. One opportunity lies in restoring and repurposing abandoned buildings. While building new houses remains the primary strategy for Housing Authorities and Associations, rehabilitating derelict buildings can be a more economical option. This approach not only maximizes the use of dilapidating infrastructure but also provides an economic opportunity to increase affordable housing within the city. Although rehabilitating derelict residential buildings may seem like an obvious solution, it becomes even more crucial when considering abandoned commercial, institutional, or historical buildings for social housing.



















































































