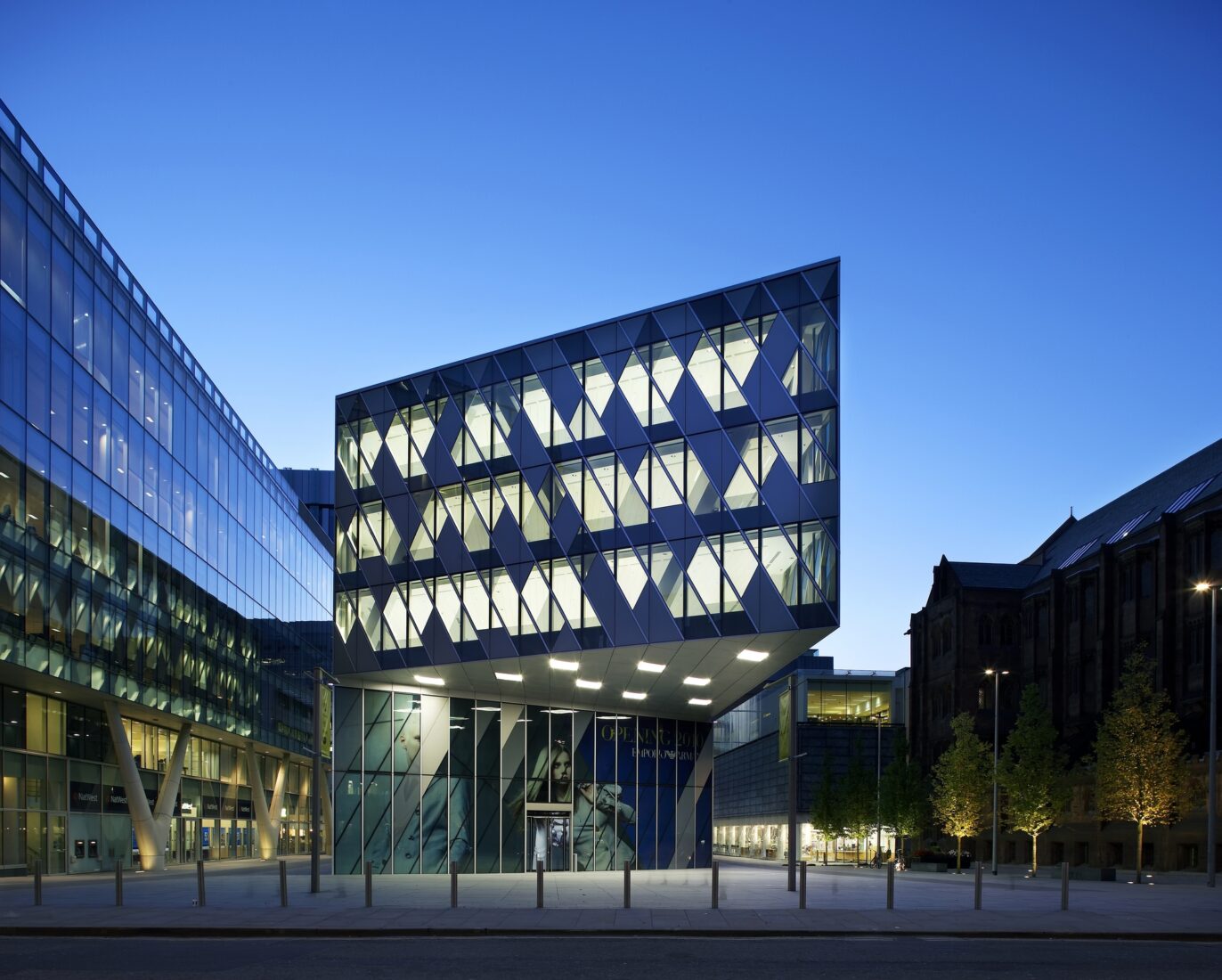The 5,125m² building on Deansgate, which officially opens in March, sits between the refurbished John Rylands Library (recently extended by Austin-Smith:Lord, AJ 06.09.07) and No.1 Spinningfields Square, also designed by Sheppard Robson.
Backed by developer Allied London, the £16 million building houses a restaurant and bar, an Emporio Armani store, three floors of office space and a roof terrace. The cantilevered block, featuring trapezoidal external glazing, is currently the backdrop for the BBC’s Online Dragons’ Den series.
Project data
Architects: Sheppard Robson
Location: Spinningfields, Manchester
Type Of Project: Mixed-use (retail/office/restaurant)
Structural Engineers: Capita Symonds
Project Architect: Anthony St Leger
Design Team: Tim Evans, Mark Dillon, Lee Bennett, Paolo Longo
Client: Allied London
Funding: Private
Tender date: March 2007
Start on site date: October 2007
Contract duration: 2 Years
Gross internal floor area: 5,100m²
Form of contract and/or procurement: Design & Build
Total cost: £16 million
M&e consultant: Roger Preston & Partners
Quantity surveyor: Gardiner & Theobold
Planning supervisor: Gardiner & Theobold
Lighting consultant: L A P D Consultants
Main contractor: Bovis Lendlease
Selected subcontractors and suppliers: Fruh Metalbau UK
Annual co2 emissions: BREEAM Excellent
 The Architects’ Journal Architecture News & Buildings
The Architects’ Journal Architecture News & Buildings






Leave a comment
or a new account to join the discussion.